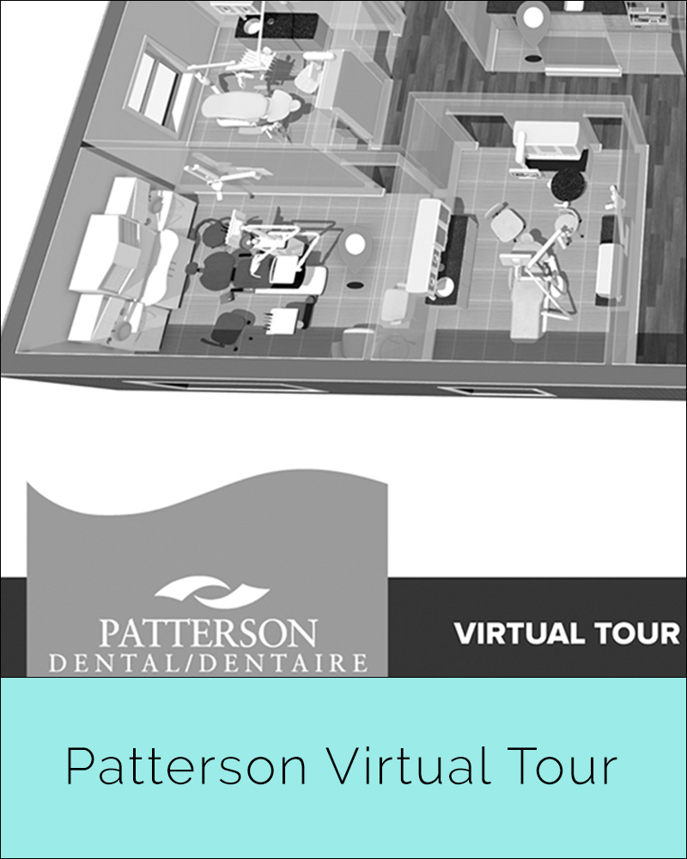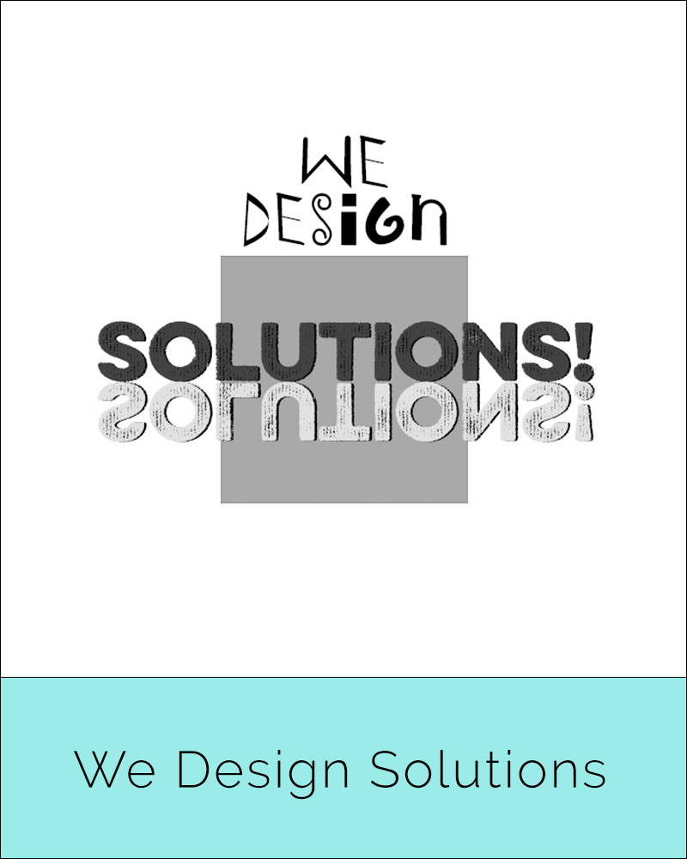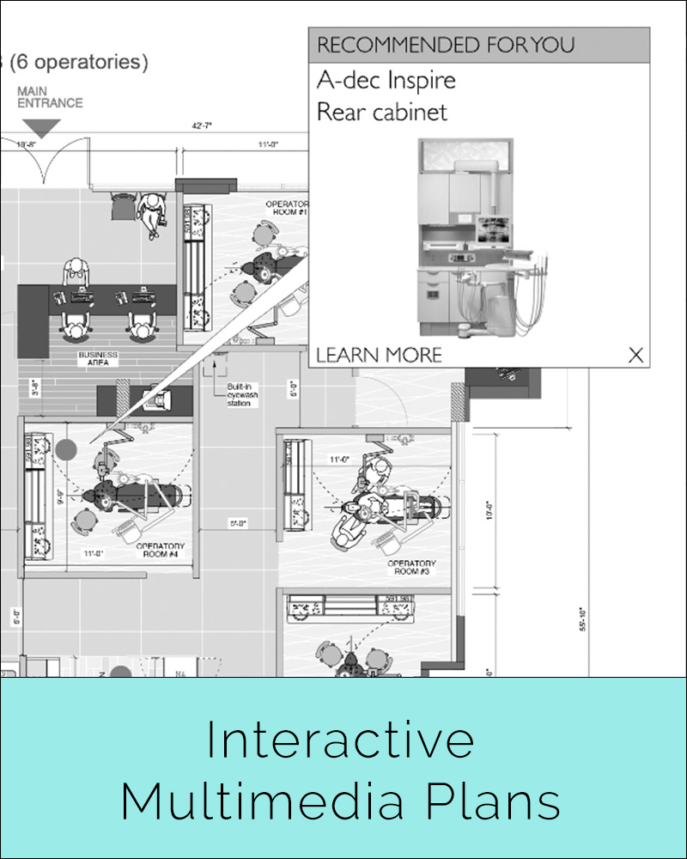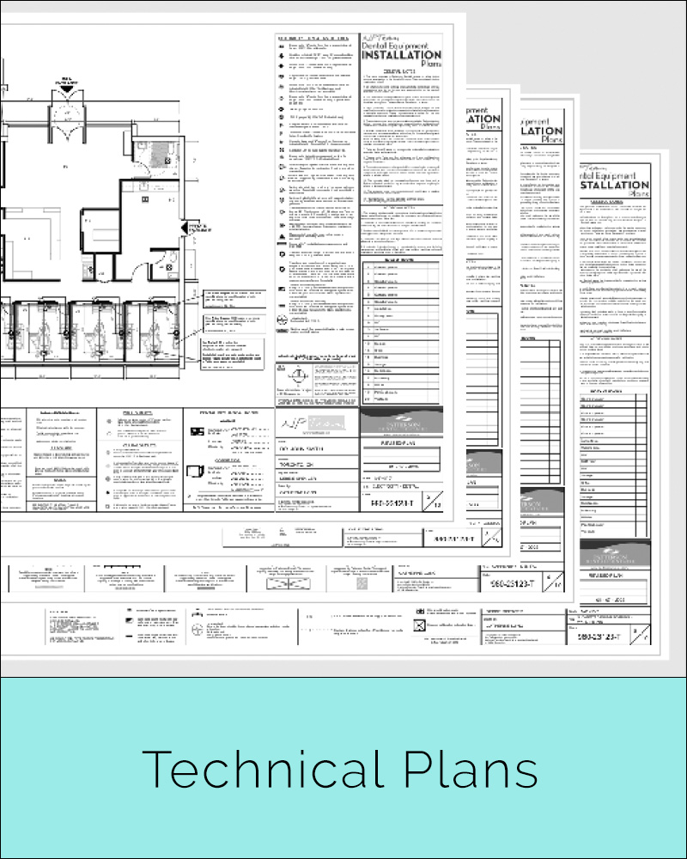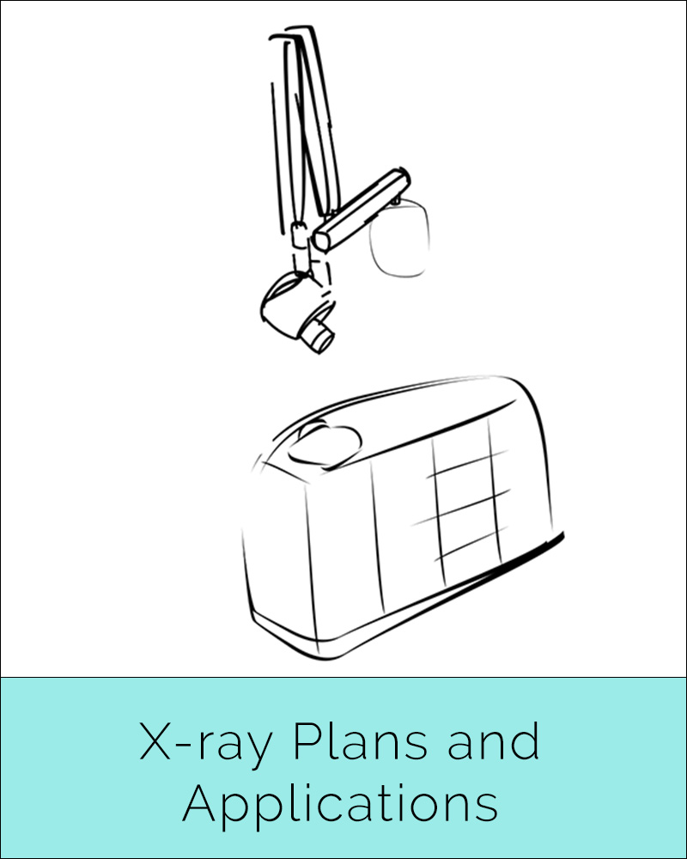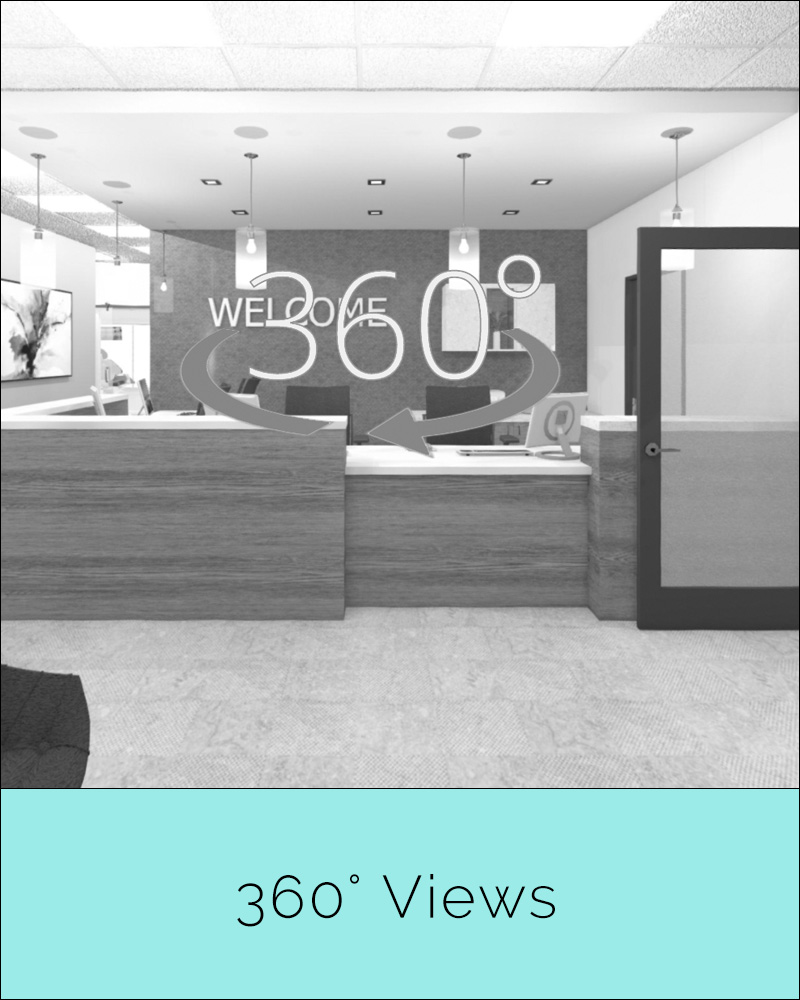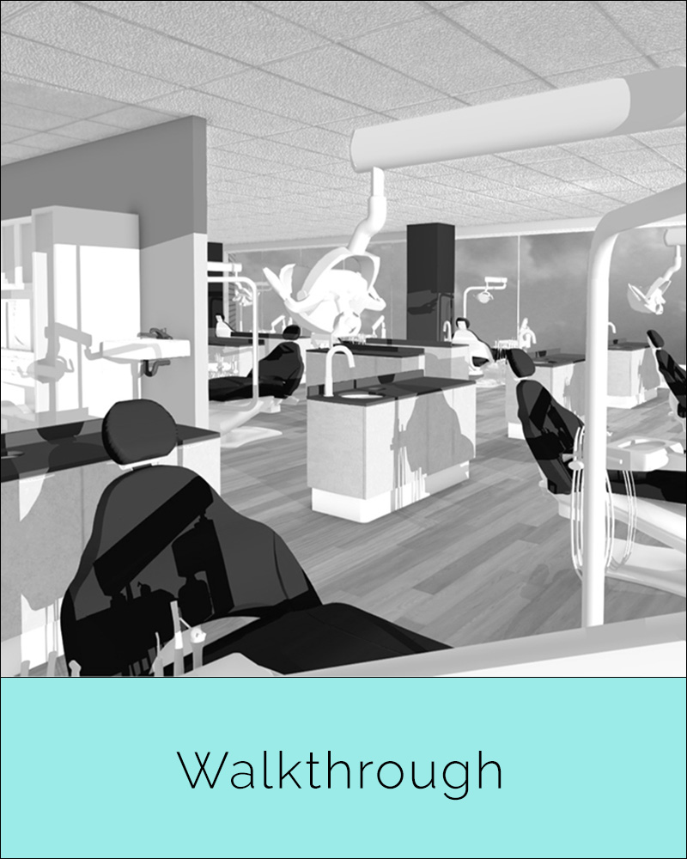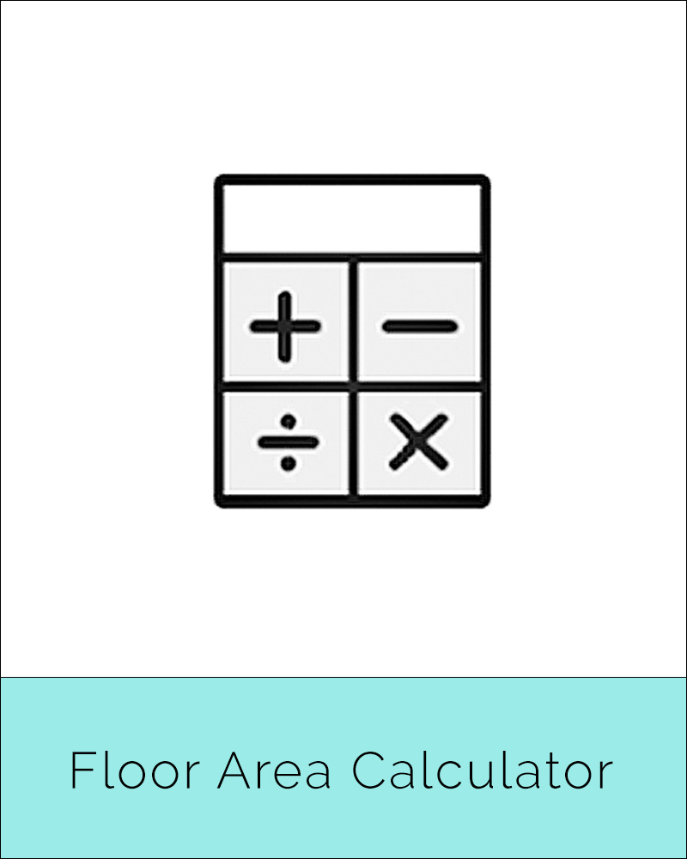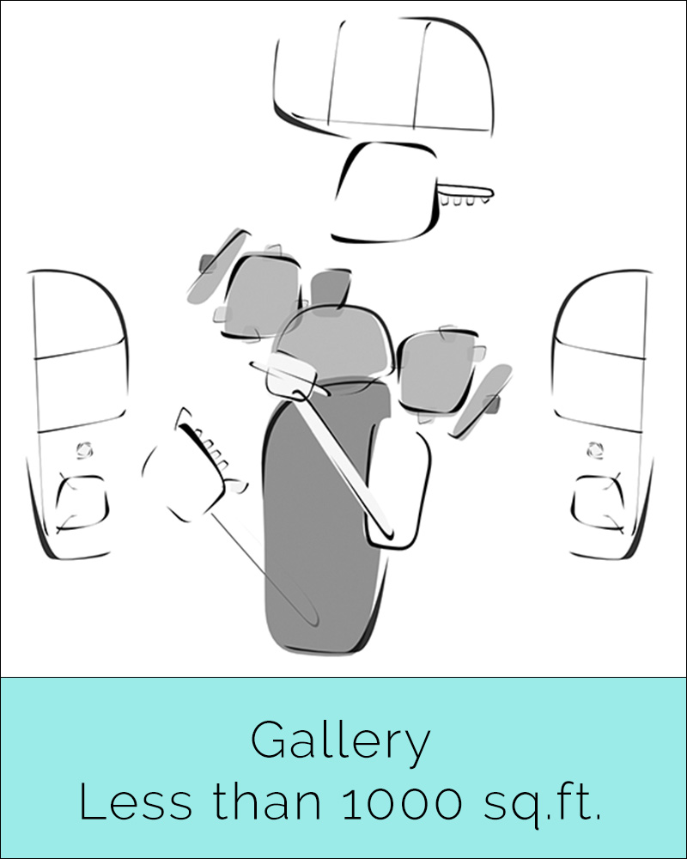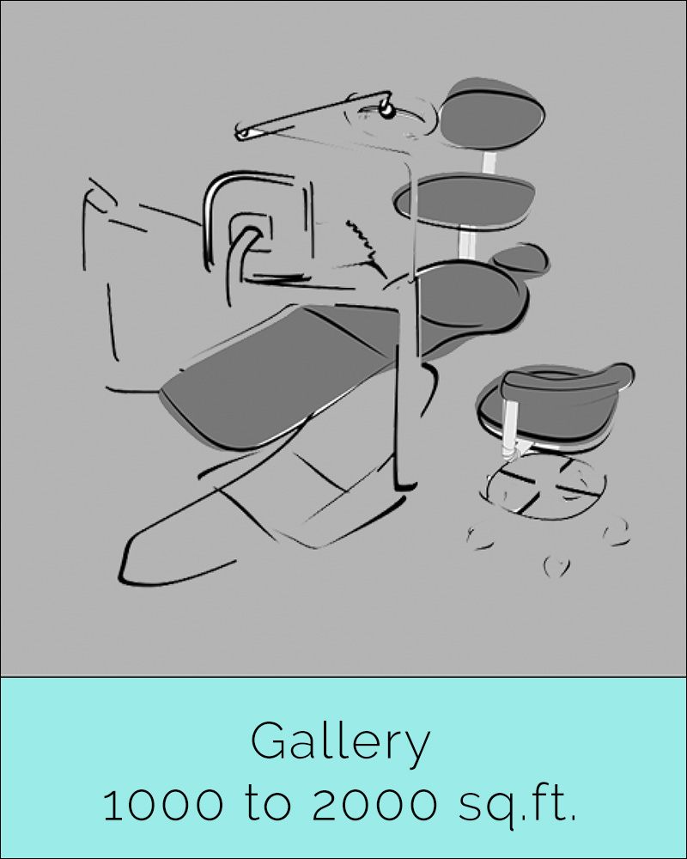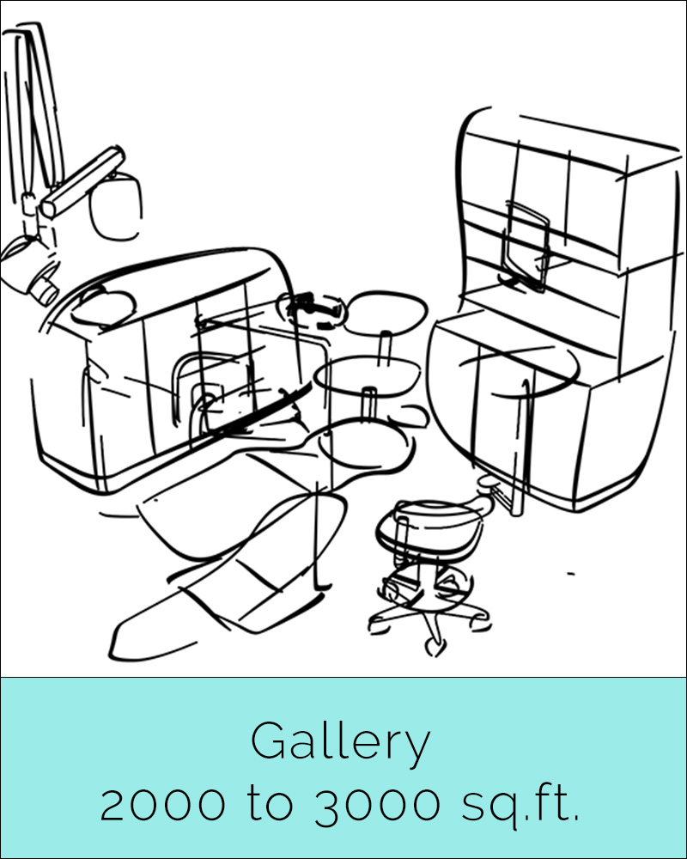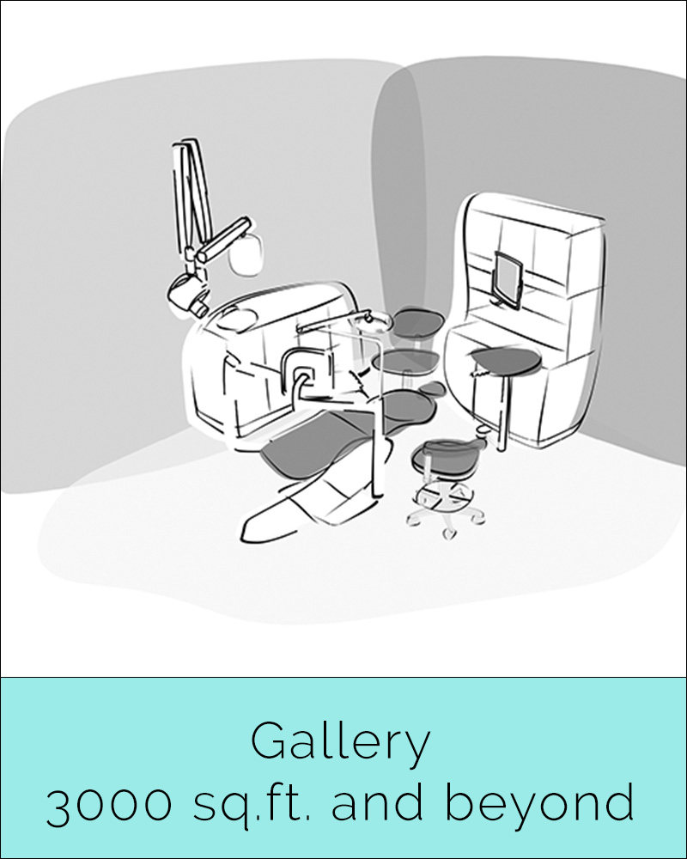Introducing a unique Dental Office Floor Plan!
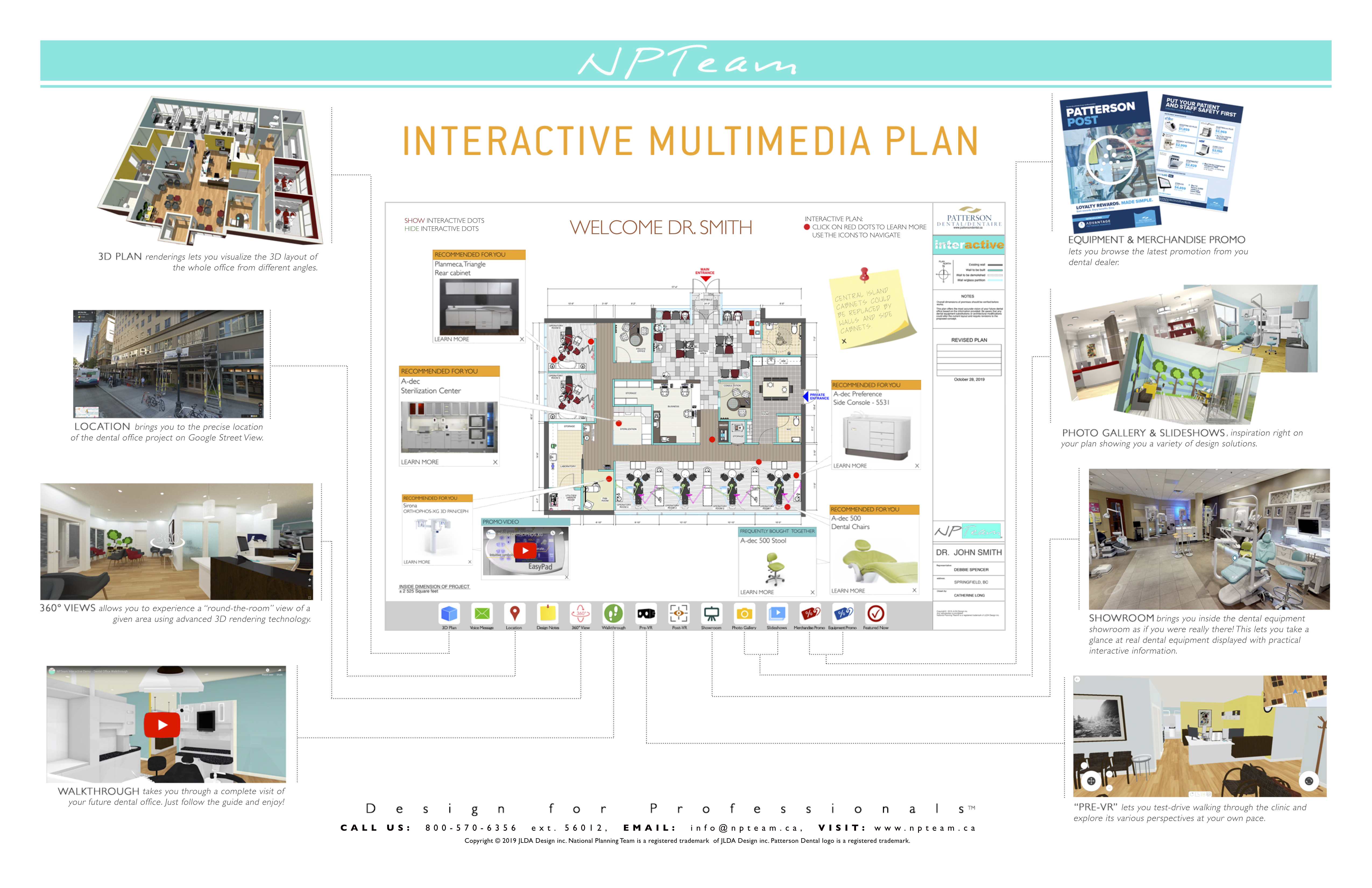
Designing a floor plan is a crucial initial step toward building your dream dental office. This practical tool helps you visualize your ideas and provides the necessary information to make informed decisions.
The NPTeam has developed an Interactive Plan to assist you in this process. It is a user-friendly, innovative, dynamic tool that enables you to move forward confidently.
The Interactive Plan showcases the proposed floor layout of your future dental office, often showing two different options, and it's presented in full colour to make it easier to read. But that's not all it offers.
With input from your Sales Representative and Equipment Specialist, the plan features interactive tools that allow you to view the proposed dental equipment that best suits your new dental office. The plan completes the information with links to manufacturers' specifications, pictures, and descriptive videos.
In addition to the 2D plan, you'll receive a 3D plan and views of the designer's proposal. Moreover, we provide galleries of 3D models and photos for inspiration and the latest equipment and merchandise offers from Patterson Dental Canada.
At NPTeam, we take pride in the unique features of our groundbreaking Interactive Plans. Check out our informative tutorial below to learn more about what sets us apart in the dental industry.


