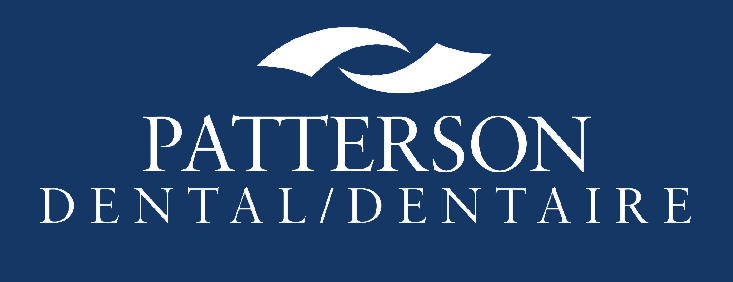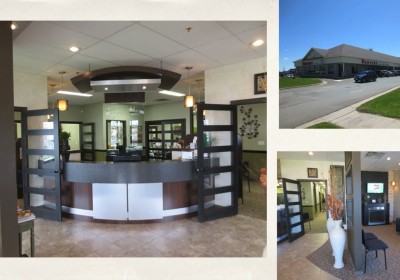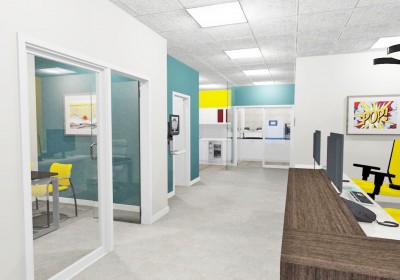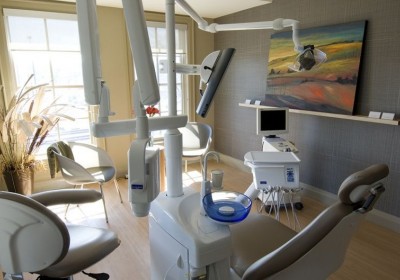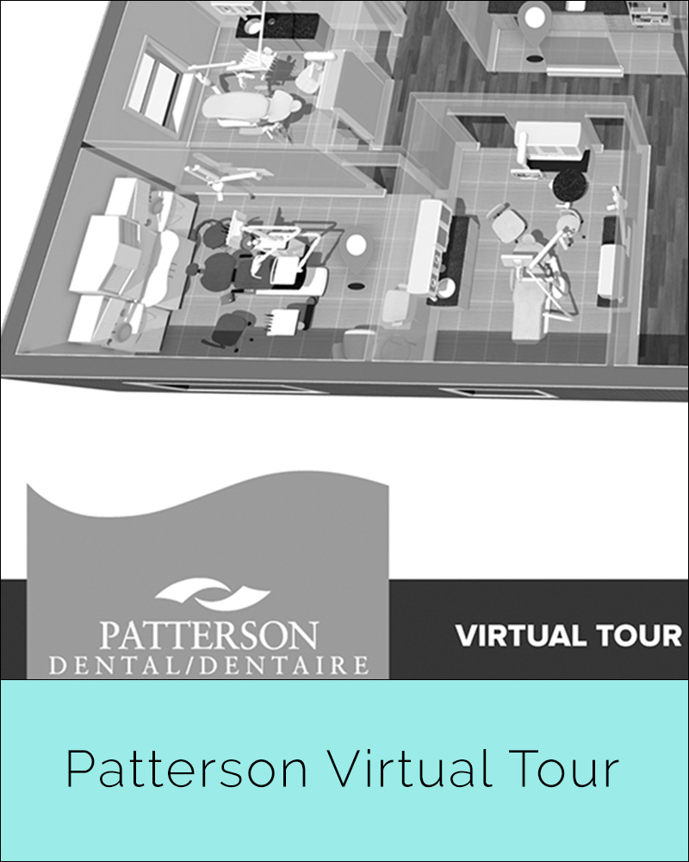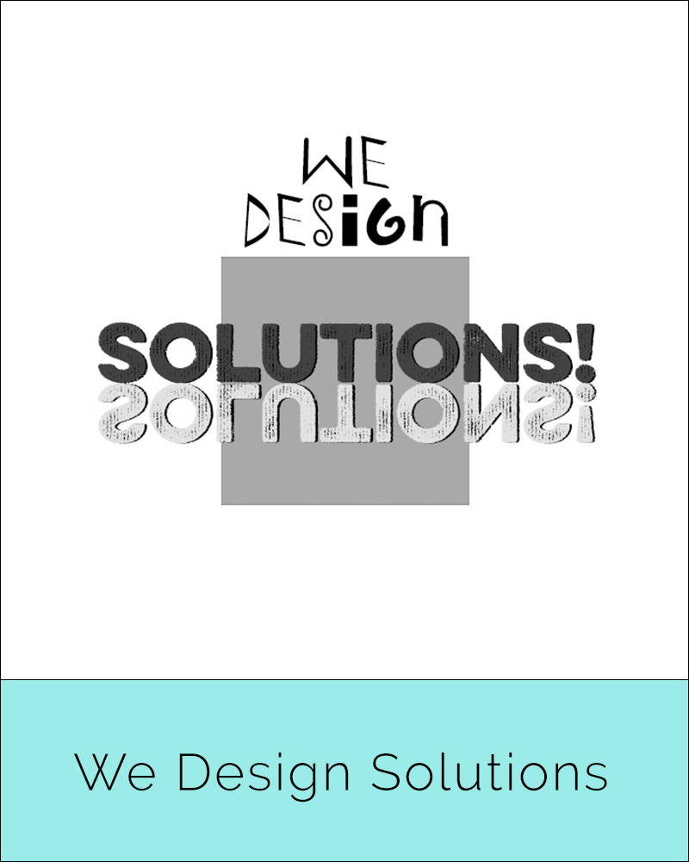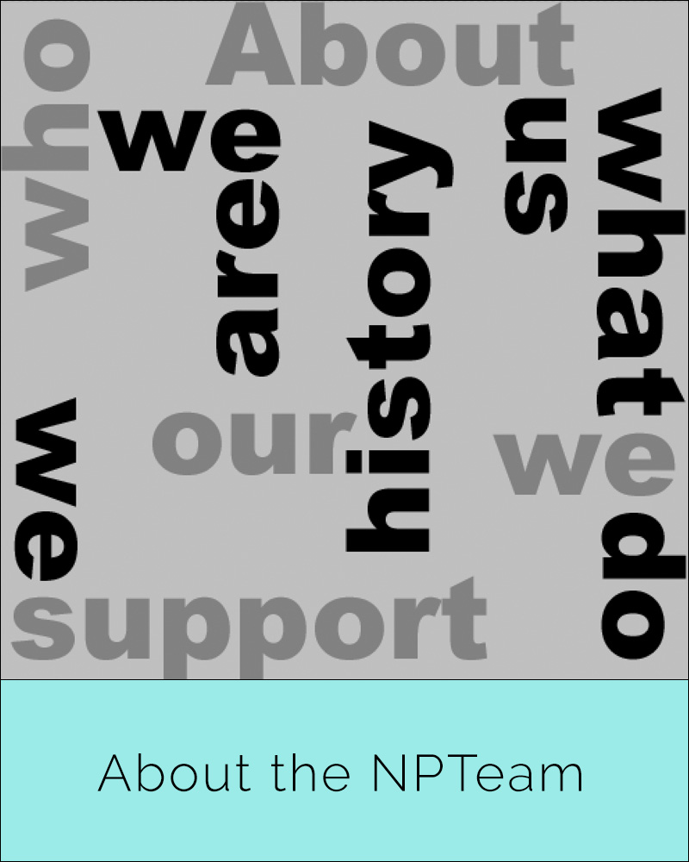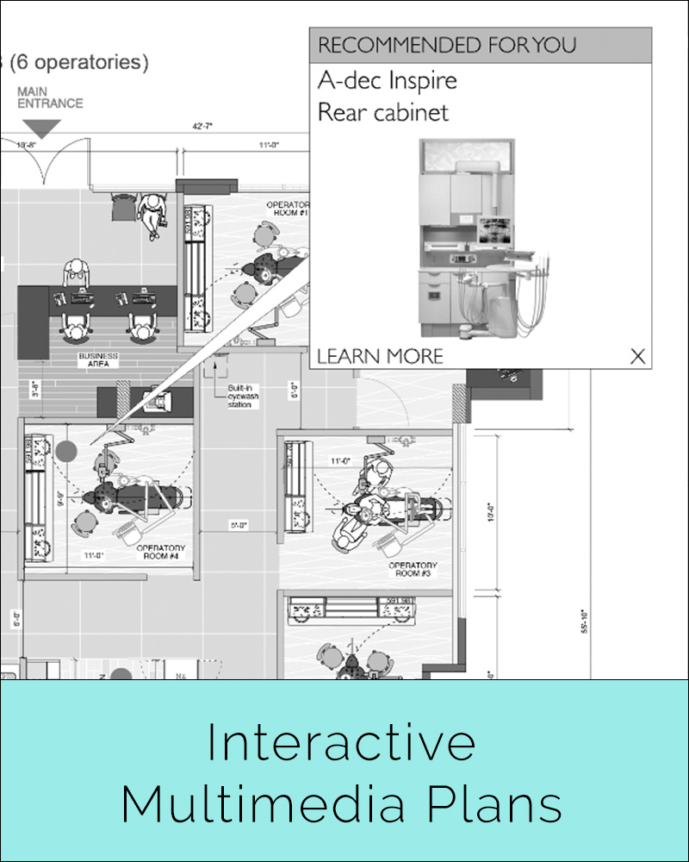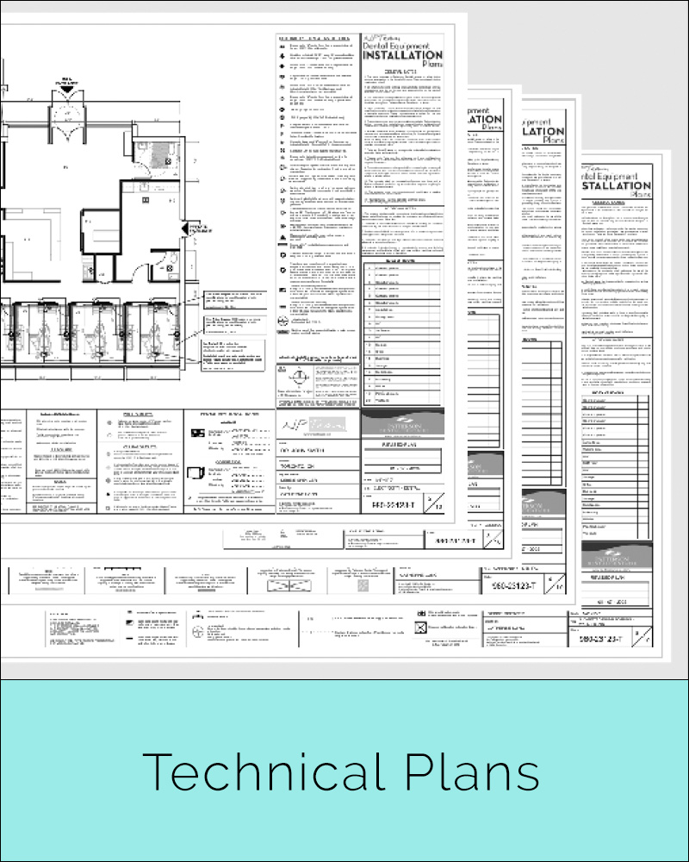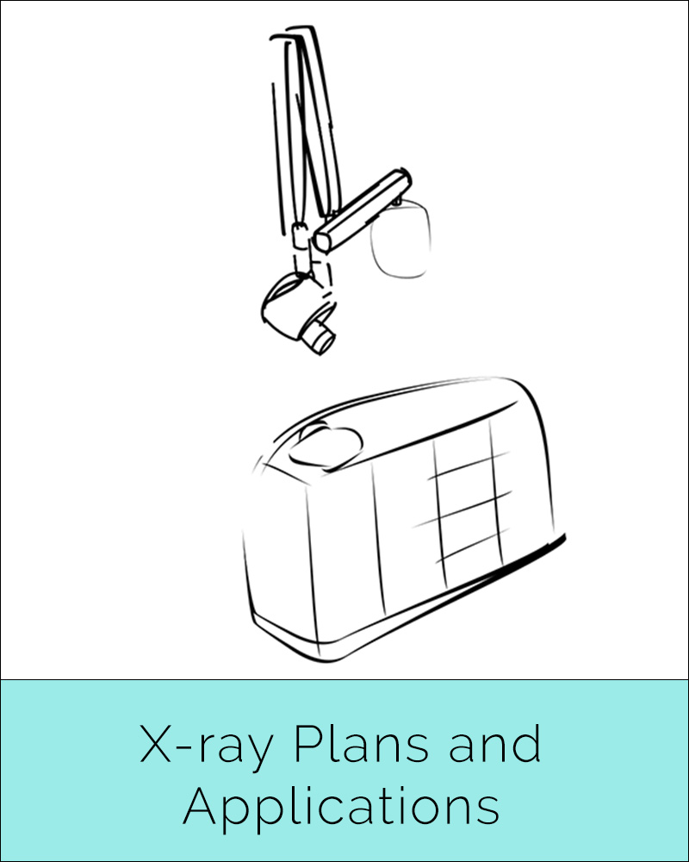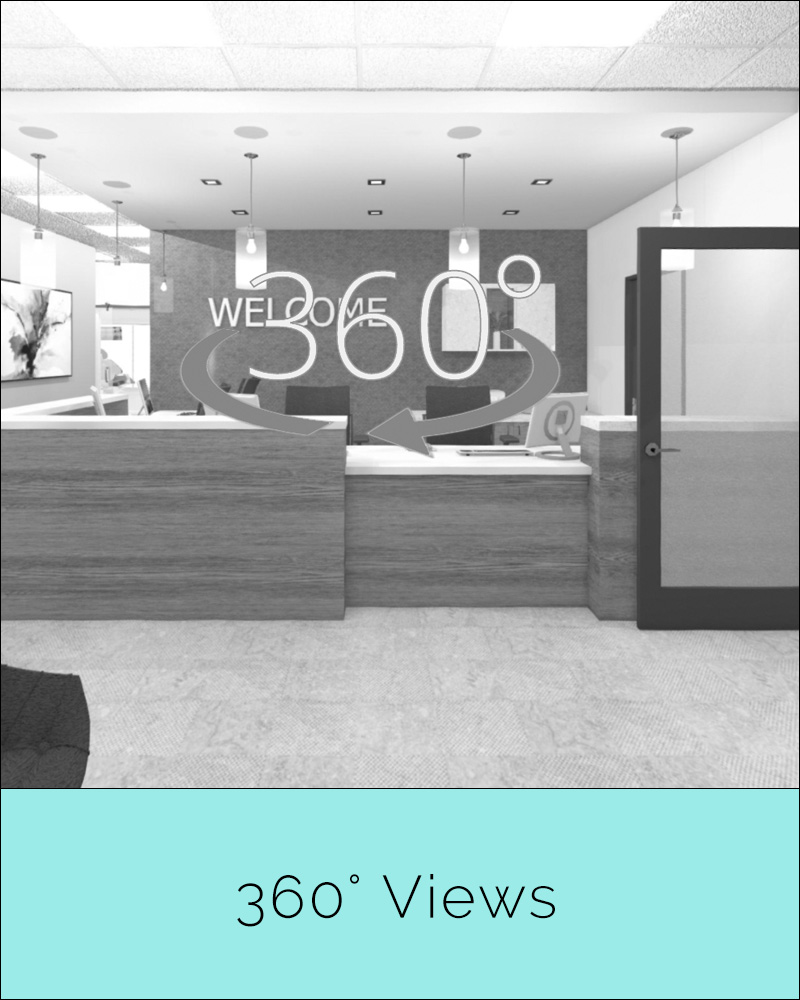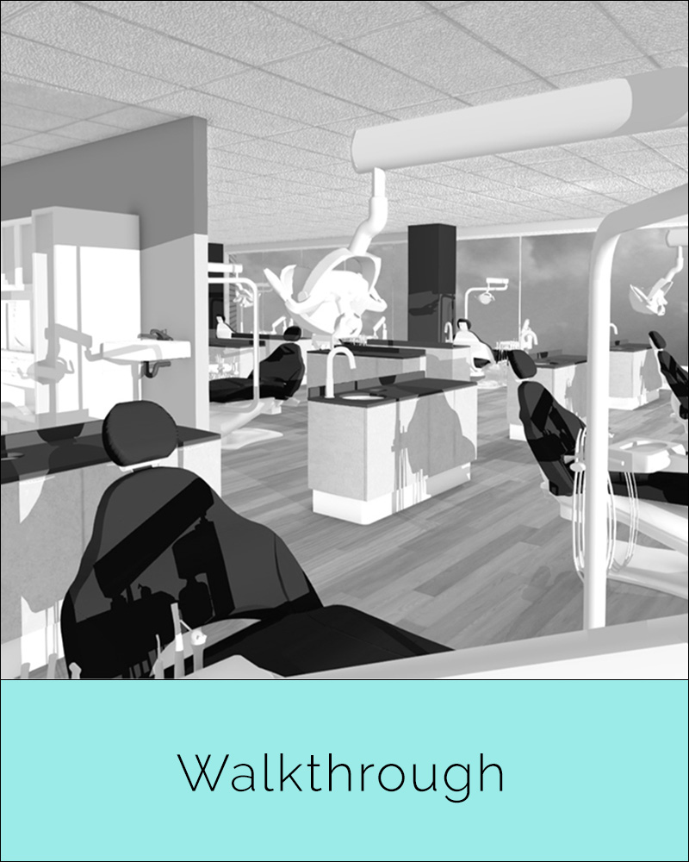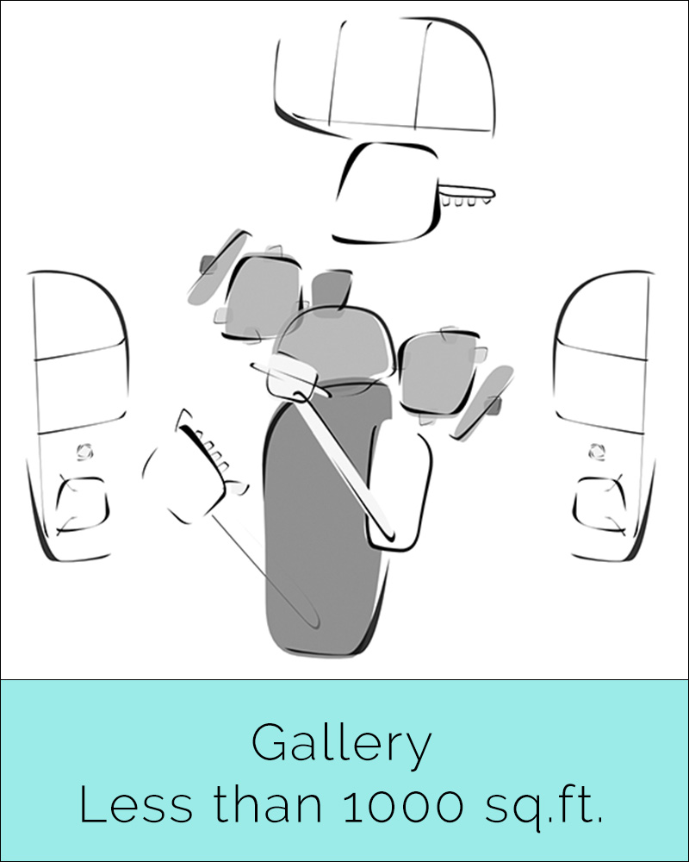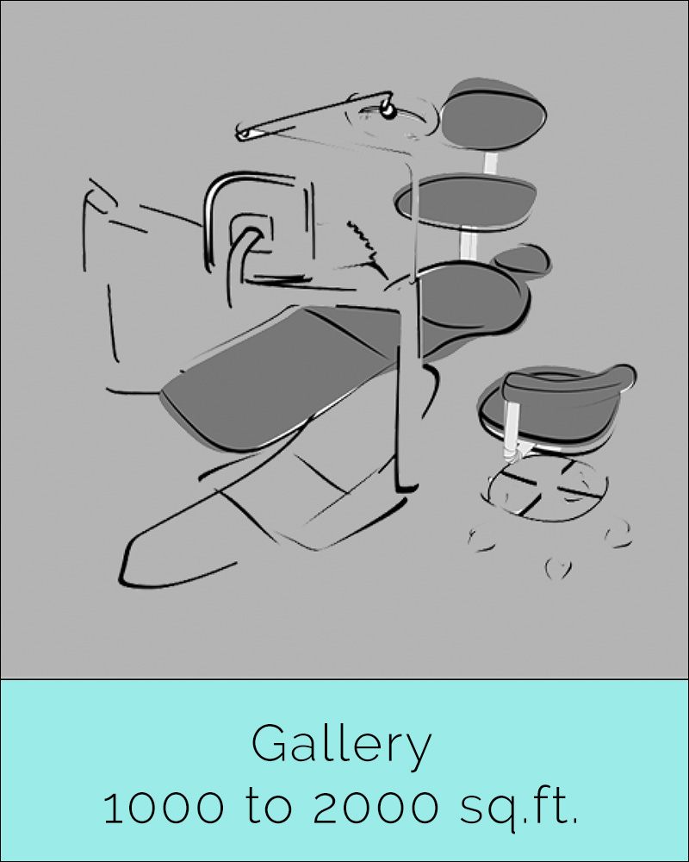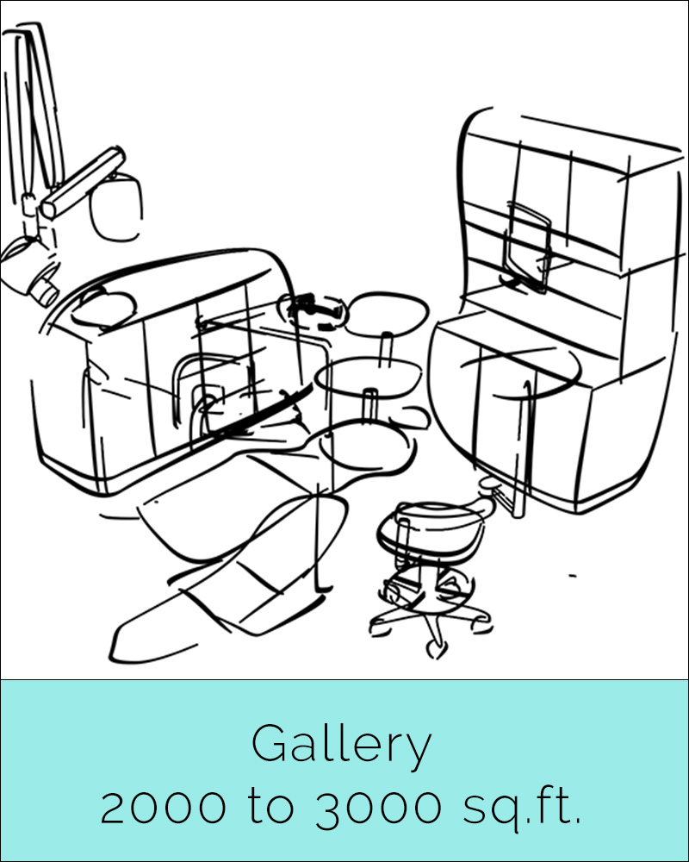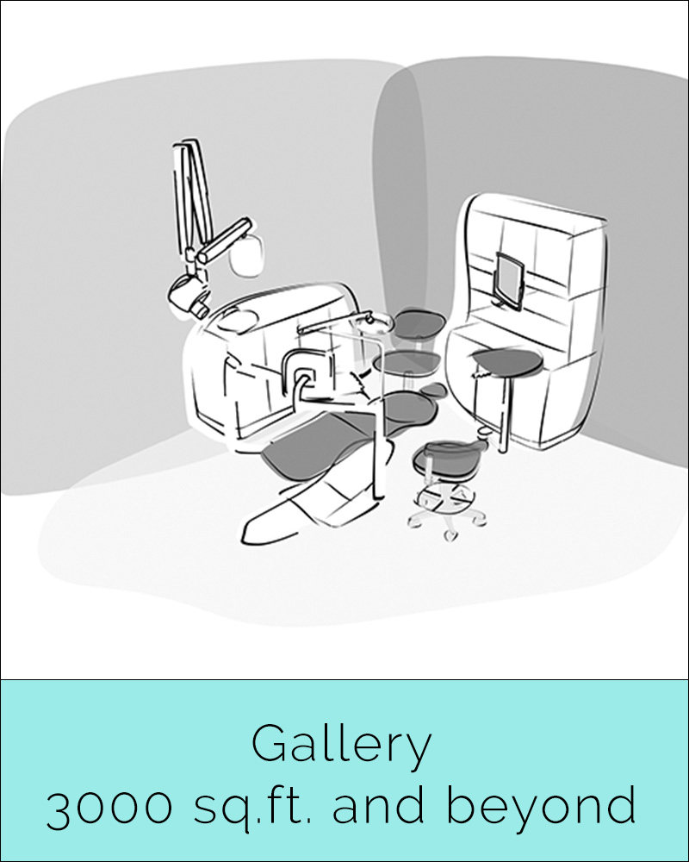Welcome to the Pictures Gallery!
Discover first-hand why the dental office layout plans crafted by the National Planning Team are widely regarded as the finest in the industry.
The following portfolio of past projects showcases our proficiency in developing optimal solutions for the planning and design of dental offices. Our dental office designs are tailored to meet the unique needs and preferences of each practitioner.
Consult with your Patterson Dental Equipment Specialist or Sales Representative to learn how the National Planning Team can help you create your ideal dental office.
We cordially invite you to explore our Gallery Archives, which houses an extensive collection of exceptional dental office 2D plans, 3D plans, and drawings that can inspire you!
Kindly note that certain images in our Photo Gallery may feature dental offices whose interior decoration and construction were carried out by different parties. However, it is important to note that the NPTeam provided space planning, dental design, dental equipment installation plans, and technical plans in all cases.
The images in the Still-Pictures portfolio were kindly supplied by the Toronto ON, Branch, of Patterson Dental Canada.
